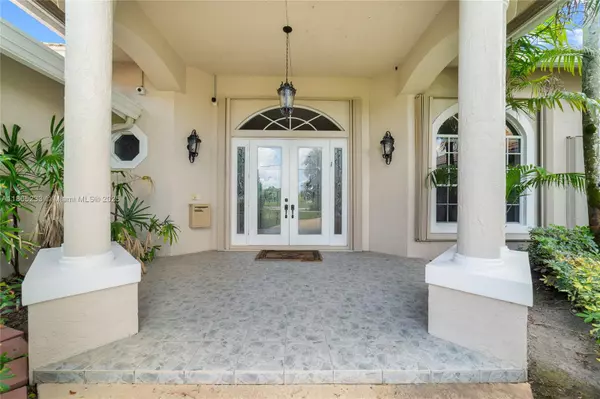
17026 Hamlin Blvd Loxahatchee, FL 33470
3 Beds
3 Baths
3,105 SqFt
UPDATED:
Key Details
Property Type Single Family Home
Sub Type Single Family Residence
Listing Status Active
Purchase Type For Sale
Square Footage 3,105 sqft
Price per Sqft $318
Subdivision Acreage & Unrec
MLS Listing ID A11865233
Style Ranch,One Story
Bedrooms 3
Full Baths 3
HOA Y/N No
Year Built 2000
Annual Tax Amount $6,224
Tax Year 2024
Lot Size 1.400 Acres
Property Sub-Type Single Family Residence
Property Description
Location
State FL
County Palm Beach
Community Acreage & Unrec
Area 5540
Interior
Interior Features Wet Bar, Bedroom on Main Level, Dining Area, Separate/Formal Dining Room, Dual Sinks, Entrance Foyer, Eat-in Kitchen, First Floor Entry, Fireplace, High Ceilings, Kitchen/Dining Combo, Main Level Primary, Split Bedrooms, Separate Shower, Walk-In Closet(s)
Heating Electric
Cooling Central Air, Ceiling Fan(s)
Flooring Hardwood, Tile, Vinyl, Wood
Fireplace Yes
Appliance Dryer, Dishwasher, Electric Range, Microwave, Refrigerator, Washer
Exterior
Exterior Feature Enclosed Porch, Fruit Trees, Outdoor Grill, Storm/Security Shutters
Garage Spaces 3.0
Carport Spaces 1
Pool In Ground, Pool, Screen Enclosure
Waterfront Description Canal Front
View Other
Roof Type Spanish Tile
Porch Porch, Screened
Garage Yes
Private Pool Yes
Building
Lot Description 1-2 Acres, Sprinkler System
Faces Northeast
Story 1
Sewer Septic Tank
Water Public, Well
Architectural Style Ranch, One Story
Level or Stories One
Structure Type Block,Stucco
Schools
Elementary Schools Frontier
Middle Schools Osceola Creek
High Schools Seminole Ridge Community
Others
Senior Community No
Restrictions No Restrictions
Tax ID 00404223000001010
Acceptable Financing Cash, Conventional, FHA, VA Loan
Listing Terms Cash, Conventional, FHA, VA Loan
Virtual Tour https://youtu.be/pw8WX6DITDU







